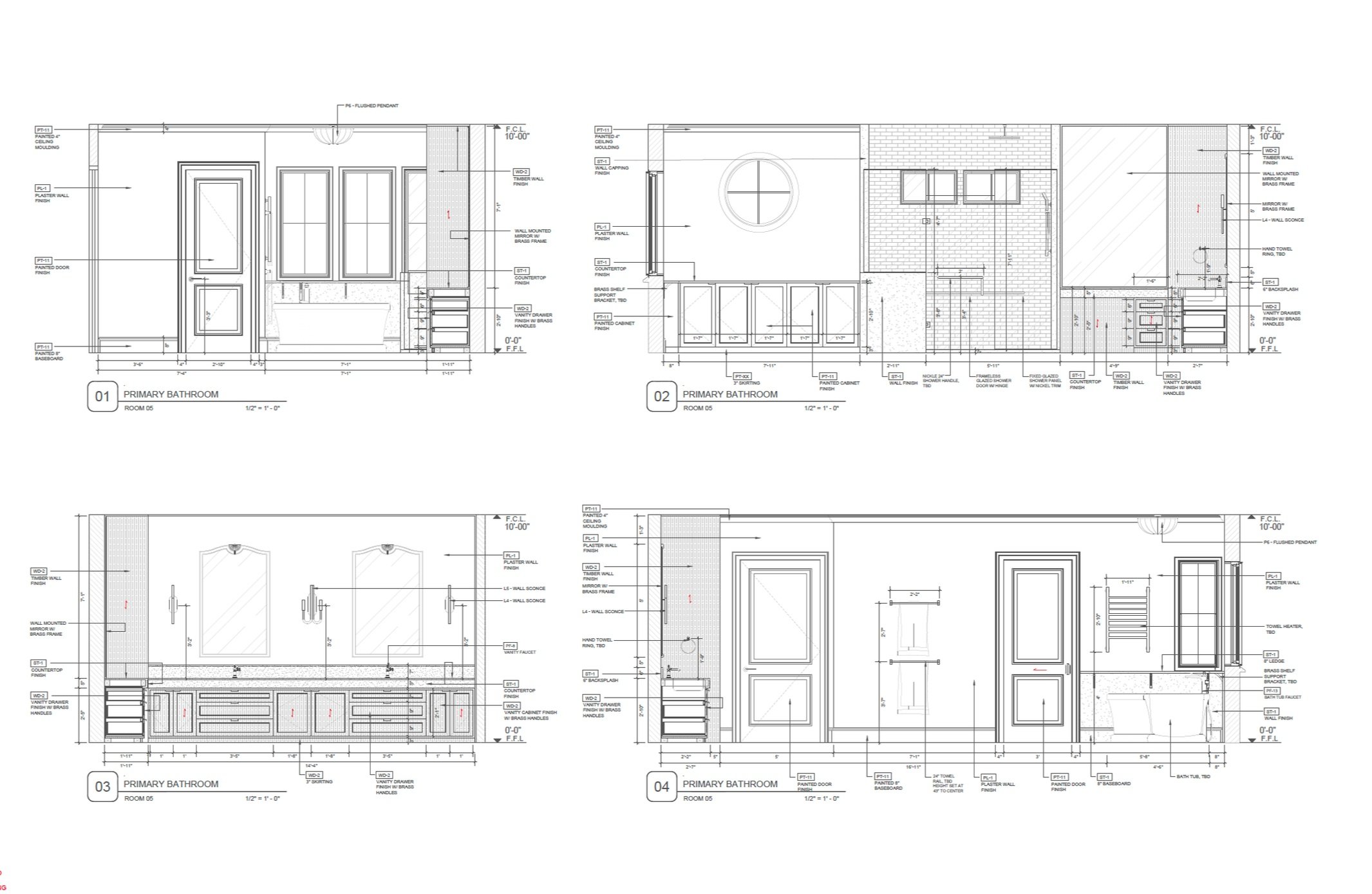DESIGN PHILOSOPHY
Salt & Cedar Interiors is a full service interior design studio located in Bellingham, WA - servicing Pacific Northwest and beyond.
We work closely with clients to identify specific lifestyle and design goals to fit each project’s unique needs. We thoughtfully suggest solutions to meet the objectives and budget of each design - ensuring that not only will the end result be beautiful but feel effortless.
Our work is inspired by the spectacular nature we are surrounded by, and draw on influences from leading art and design movements from around the world. We love layering textures, mixing patterns and colors with classic finishes to create a comfortable, modern space that makes you feel instantly at home.
OUR SERVICES
Salt & Cedar Interiors supports clients through the entire project lifecycle, providing steady leadership during every stage of the design process. We partner closely with architects, builders and contractors, and provide detailed, organized construction documentation to clearly communicate the design directive and align all stakeholders.
Salt & Cedar Interiors focuses on assisting clients with a wide range of challenges including, space planning and design, architectural details and finishes, material selection, custom design elements, millwork and cabinetry, decorating through the use of furniture, textures and accessories. Our goal for every project is provide a seamless and enjoyable design process which is supported by thorough documentation, clear communication and a highly organized and dedicated team.
DESIGN DOCUMENTATION
-

Renderings
Photo realistic renderings and 3D models provide detailed visuals to easily transport clients to their newly imaged space. Being able to visualize your home in such detail and truly understand the space and scale of certain elements is a valuable tool prior to committing to a design and layout. Renderings set clear expectations and help provide reference to all parties involved.
-

Construction Documentation
Once the creative has been thoroughly planned and agreed upon, the next step is communicating the the design concept on a technical level, ensuring all trades have detailed and accurate instructions for every installation and build. We provide to scale floor plans, reflected ceiling plans, power plans, elevations and sections.















